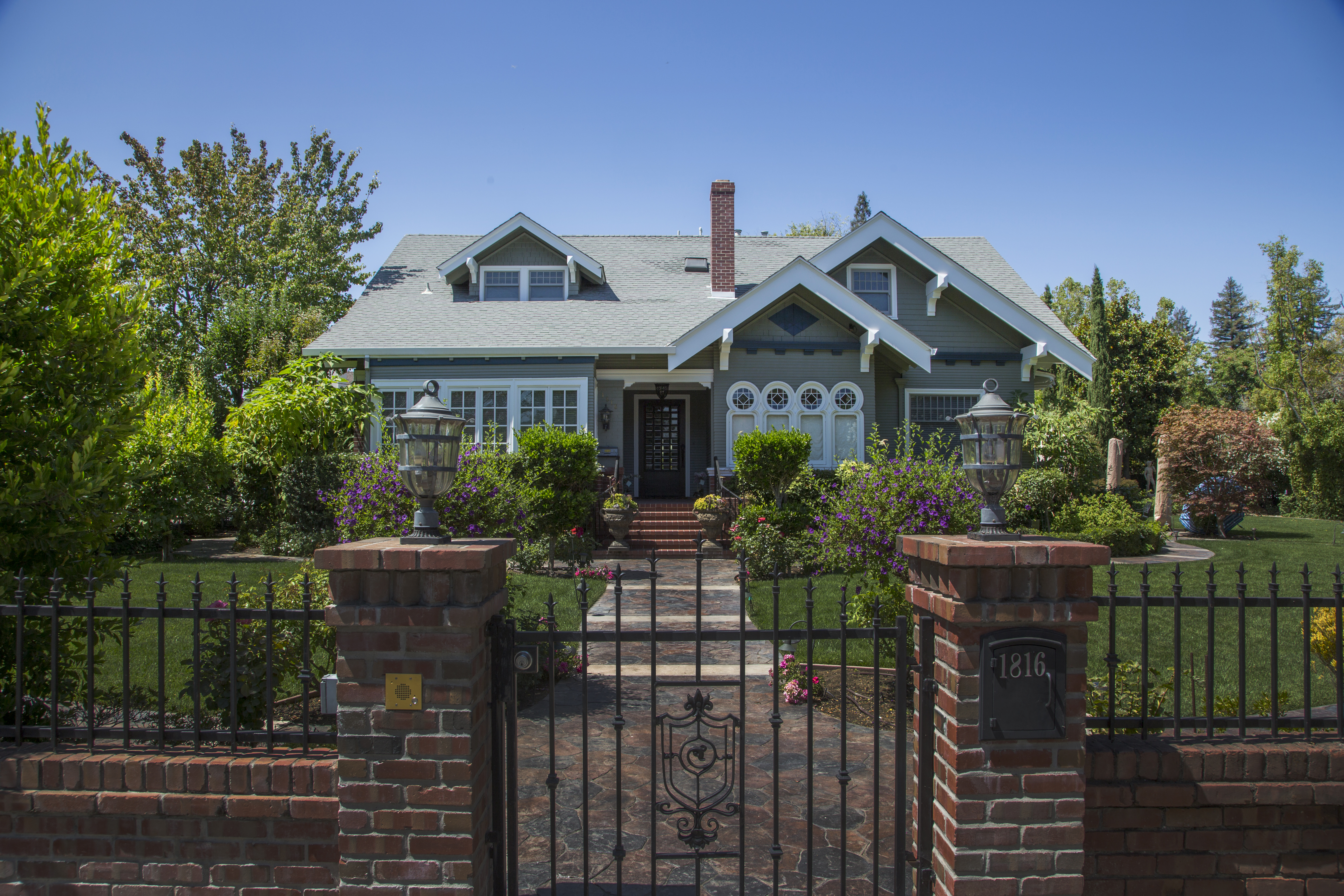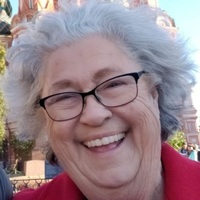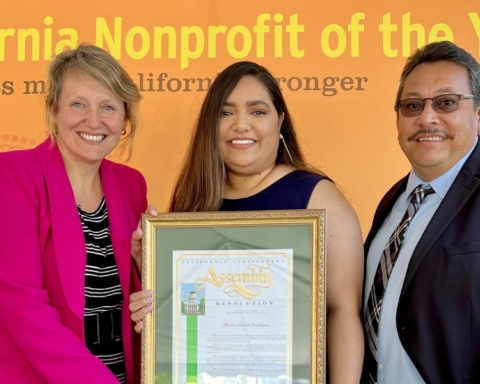By Jeanne Cooper, this story originally appeared in the September edition of Climate Magazine
While a roiling debate over potential historic designation for one neighborhood is simmering down, the idea of creating citywide residential design guidelines affecting demolitions and renovations appears to be moving to the front burner for Redwood City planners and preservationists.
The Mount Carmel neighborhood — loosely defined as between Alameda de las Pulgas and El Camino Real, and Whipple and Jefferson Avenues — takes its name from Our Lady of Mount Carmel church and school on Fulton Street. The city’s General Plan describes Mount Carmel as “largely a pre-World War II neighborhood (more than 40 percent of the housing stock was built before World War II) with distinctive architecture.” Although liberally sprinkled with postwar ranchers and other modern designs, the neighborhood is renowned for its English Tudor and Spanish Colonial-style bungalows, mostly with detached garages, set back on large lots from tree-canopied streets.
However, in the last decade, eight of these vintage houses have been replaced by much larger, contemporary-style houses, with the number of demolitions increasing in recent years, according to city planners. As a June 15 post on Redwood City Voice, the city’s blog, noted, “Neighborhood residents have expressed concern that tear down of older homes, plus the building [of] new, larger homes, could negatively affect the historical charm of the Mt. Carmel neighborhood.”
But the news that the City Council would discuss historic designation for Mount Carmel at a study session in July hit like a thunderbolt for many residents. Up for discussion would be changes which could affect future exterior renovations or rebuilding, as well as staff recommendations to start reviewing neighborhood teardowns and begin working on citywide guidelines.
Negative flyers quickly appeared, along with an anti-preservation website, both generated anonymously; impassioned pro and con viewpoints also appeared on Nextdoor and elsewhere online.
One self-described Mount Carmel homeowner, identified only as “Steve,” was representative of the early voices sounding an alarm against historic designation and the related planning proposals. In a July 14 response to the Redwood City Voice post, Steve wrote he “appreciate(d) the neighborhood’s character,” but adamantly opposed what he called plans “to surreptitiously infringe on your Fifth Amendment Constitutional rights.”
Having to hire historical consultants for reviews of tear-down applications and determining the scope of a historic district would add “significant” expense to homeowners and taxpayers, he added. As for exploring citywide guidelines, Steve continued, “Design is very subjective, and similar programs in other local cities have significantly increased the cost of remodels and reconstruction to homeowners.”
For now, Steve and fellow opponents to planning changes can rest easy. Thirty-two members of the public provided comment, split nearly evenly pro and con, during the long and contentious City Council meeting on July 23. At its end, Mayor Ian Bain said a future study will be scheduled that “will discuss and define citywide design guidelines to ensure that homes fit the neighborhoods in which they are built,” according to the council minutes. “Furthermore, the decision whether to designate Mount Carmel as a historic neighborhood is a topic that should be discussed by the Mount Carmel Neighborhood Association before coming back to the City Council.”
For Historic Resources Advisory Committee member Ken Rolandelli, who has served on the committee for more than 35 years, the concerns of those opposing historic designation were largely premature. Although the committee has “had its sights” on the Mount Carmel area as a potential historic district since 2010, the July 23 study session “was not about designating the district. We’re not anywhere close,” he explained.
“You need information. The next step is, as it has always been for the last eight years, to hire an architectural historian with a historic preservation background for a review,” Rolandelli continued. “Then you can digest it and have recommendations, and those who make decisions can decide what they want to do. It should filter through us to the Planning Commission to the City Council, and that would be a long process.”
Nevertheless, Rolandelli said, the committee has come up with suggested boundaries for a Mount Carmel district, which if approved would become Redwood City’s third residential historic zone, after the older and smaller Mezesville and Stambaugh-Heller districts.
The proposed Mount Carmel district “looks gerrymandered, with few entire city blocks that would be included,” Rolandelli noted. “The rest is a zigzag line that goes up and down, based on a high-level concentration of historically contributing structures. It’s mostly about Spanish Colonial and mostly about Craftsman homes, with a few Tudor Revivals in there too, in blocks where there’s a large concentration. It’s where you’re walking the area, and you get the sense of time and place just like you would in the 1920s or ’30s.”
It’s exactly that kind of ambiance that prompted Rachel Holt, co-chair of the Mount Carmel Neighborhood Association, and her husband Jeff to buy a vintage Craftsman house on leafy Grant Street about 18 years ago. “We loved the older homes, we loved the character of the neighborhood, we loved the street trees, we loved how friendly the neighbors seem to be,” she said.
Holt has also served on the historic resources committee. Although she supports investigating historic designation for Mount Carmel, she noted that she is not opposed to renovations, just remodeling or new construction with “incompatible” design.
“People should be able to add on to their houses — I’m one of them,” she explained. “When we bought our 1919 Craftsman, it was two bedrooms, one bath, a little over 1,000 square feet, and the garage had been bulldozed. We added onto it and went up a story; it’s now twice the size and we have a two-car detached garage, and I would challenge anyone to hold a picture of the original and tell the difference, other than the color.”
Holt and others interviewed for this story placed the blame for the increasing appearance of large, modern homes not so much on existing residents but on developers, spurred by the rising land values created by the newly bustling downtown nearby. “They can’t maximize their profits if they can’t build from lot line to lot line, or if they have to build a detached garage,” Holt said.
“Regardless of whether or not Mount Carmel or some smaller section of it becomes a historic district, the city has to address the current zoning and come up with better design guidelines. … It’s not about not being able to add on, or modernize your house to ‘fit the needs of your family.’ It’s about doing it in a way that honors the character of the neighborhood.”
Retired real estate broker Dee Eva is also a former member of the Historic Resources Advisory Committee and was co-chair of the city’s 150th anniversary celebration in 2017. Eva, who has lived in Redwood City since 1948, has seen similar conflicts in and outside of Mount Carmel.
“Most people are objecting to these big, very modern contemporary-style homes that are going into the neighborhoods and that don’t really fit in,” she said. “I don’t know that they should have to fit in, that’s my issue,” she noted. “I don’t want people telling me what to do with my property, but at the same time there have to be some rules and regulations and I realize that I have to abide by them.”
That room for negotiation is what city staff is likely to explore next, according to Aaron Aknin, assistant city manager and community development director. At the City Council meeting in July, “a lot of folks that didn’t want historic guidelines passed were receptive to some limitations on size of neighborhood homes or increasing compatibility,” he noted. “I’ve talked to a number of people since that time and my takeaway is there’s more than one tool to solve what some people label is a problem.”
Aknin, who has worked for Peninsula cities that already have design guidelines such as floor-area ratios, said he recently met with staff of Burlingame and is going to look at processes in San Carlos and San Mateo. “We want an understanding of what’s worked well from a design standpoint and what’s worked well from a city standpoint, and to strike a balance between neighborhood compatibility and property owners’ ability to improve their home.”






