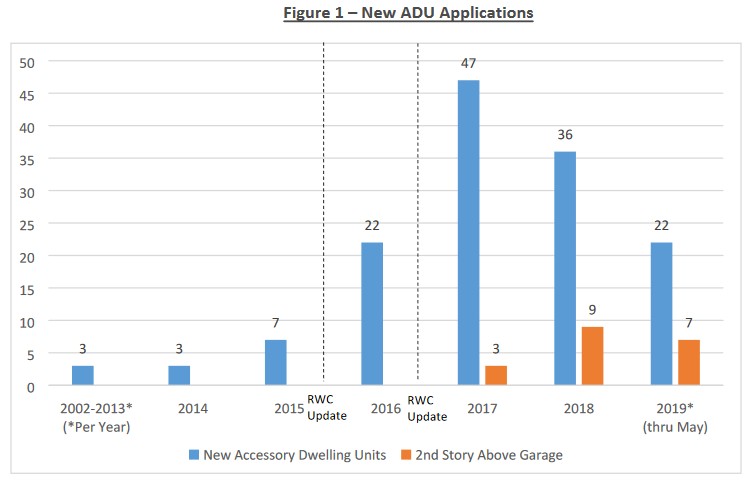Redwood City is aiming to incentivize the construction of accessory dwelling units while also addressing community concerns about them, such as their height and impact on neighbor privacy.
On Tuesday, the Redwood City Planning Commission discussed and, at points, challenged recommendations by city staff to amend zoning code related to accessory dwelling units (ADUs), otherwise known as in-law units. State legislation in 2016 aiming to incentivize ADUs to address the housing crisis led to a sharp increase in applications to construct them in Redwood City. Neighbors have posed concerns about ADUs being built atop garages that overlook their yards, cast shadows and may not be aesthetically compatible with neighborhoods.
To address concerns, staff recommends reducing allowable height from 28 feet (the current maximum height for single-family homes) to 24 feet, although the Planning Commission has asked staff to explore reducing the height limit even further.
Some of the city recommendations aim to incentivize construction of ADUs. The city is proposing to increase their allowable size from 800 to 1,000 square feet and to reduce single-story rear setbacks from 10 feet to 6.
See the list of recommended changes below.
City staff aims to review the recommendations further and return to the Planning Commission with any revisions as soon as June 18.
Second Story ADUs and Privacy:
- Reduce maximum heights for second-story ADUs above garages from 28 ft. to 24 ft. to limit height and mass and to keep units secondary to the single-family home.
- Restrict exterior stairs, balconies, and roof decks facing immediately adjacent neighbors to reduce privacy impacts.
- Require opaque or clerestory windows when facing immediately adjacent side and rear neighbors to reduce privacy impacts.
- Prohibit roof decks above accessory structures to reduce privacy impacts.
One Story ADUs:
- Reduce single-story rear setbacks from 10 ft. to 6 ft. to increase ADU production.
- Exempt ADUs from a 50% rear lot coverage requirement to increase buildable footprint in the rear yard.
- Allow replacement of detached garages into ADUs to incentivize one-story ADU construction and to ensure new structures into compliance with setbacks.
- Increases ADA maximum size from 800 sq. ft. to 1,000 sq. ft. in order to incentivize construction.
- Exempt one-story ADUs from the Hillside Ordinance to reduce further barriers to ADU construction






