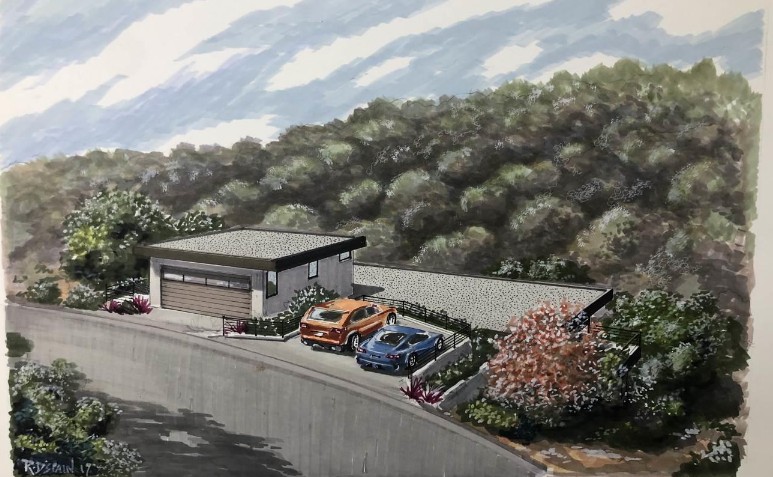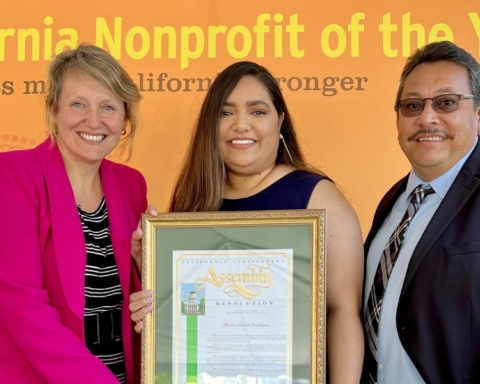Would you like to live in this “downhill” style home in San Carlos?
On Monday, Dec. 21, the proposed design of a new home at 518 Winding Way is scheduled to be reviewed by the city’s Planning Commission.
The home is on 3.41 acres of land annexed to the city and slated for housing. Of the five parcels at the site, four are “downhill” style in that their garages will be constructed at street level and the living areas of the house are located below the garage.
The home design under review Monday is a multi-level single-family residence at 4,008 square feet.
Here’s the description of the home, per city documents.
“The entrance to the front of the residence is accessible by exterior staircase from the street level and interior staircase from the garage. While it is below the street level it is considered the upper level of the main residence. The Upper level consists of an entry room loft with a small staircase leading to the dining room, kitchen area with a nook, family room and a large terrace is located off the back of the residence. Interior stairs are located in the center of the house and lead down to the lower level. At this lower level, the applicant is proposing four bedrooms (including a master suite) as well as four bathrooms, a laundry room and a large lower terrace is located at the back of the residence and extends the length of the residence.”
As part of the project, the applicant is requesting the Planning Commission’s approval to remove 16 protected Coast Live Oak trees, to exceed the maximum allowable height of the home by over three feet and to reduce the amount of the property that will remain in its natural state from the required minimum of 85 percent to 62.7 percent.
The Planning Commission will start at 7 p.m. Monday. To join the virtual meeting, see the agenda here.

Images of home design courtesy of the City of San Carlos






