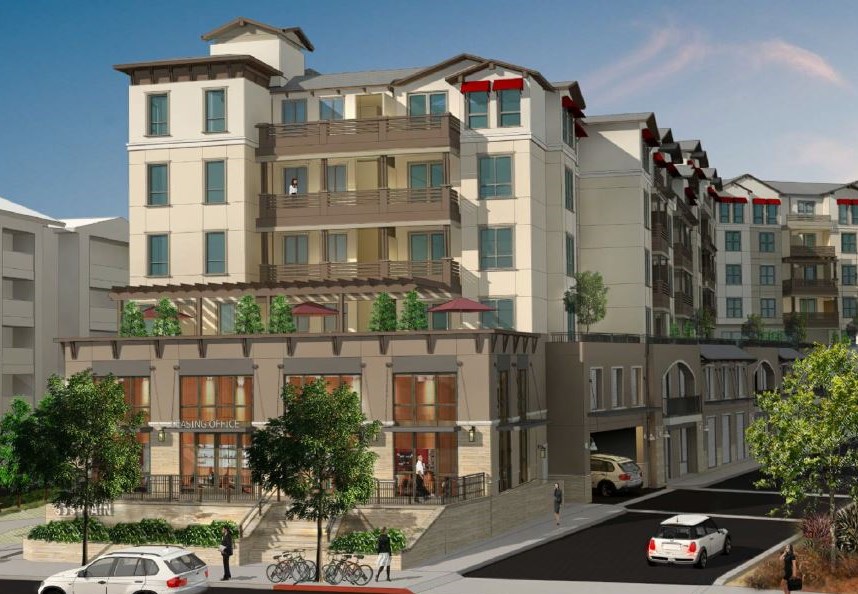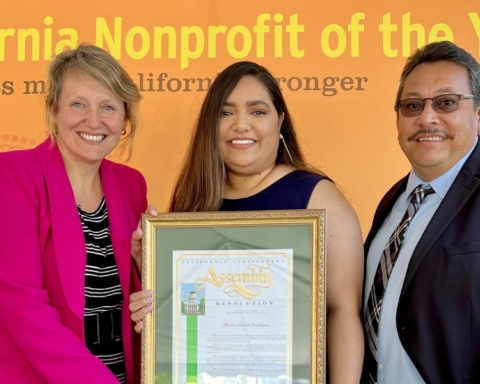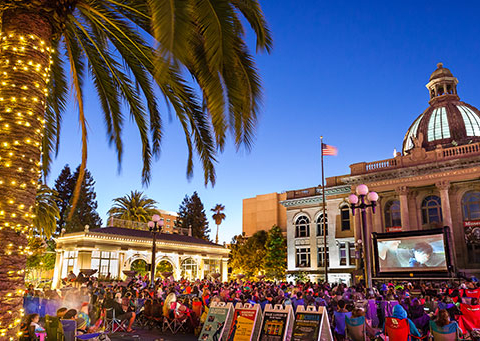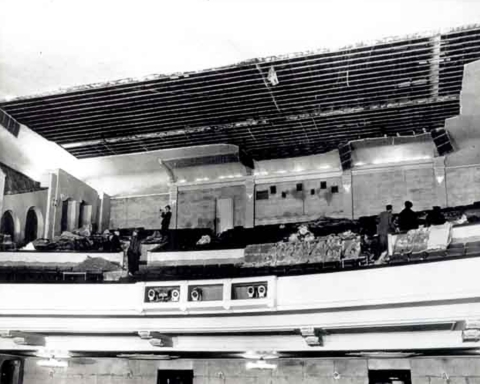UPDATE: The Redwood City Planning Commission approved this project on Tuesday, March 6
A proposal to demolish a single-story office building at 353 Main St. in order to construct a seven-story, 125-unit residential development that includes two levels of above-grade parking is set to appear before the Redwood City Planning Commission on Tuesday.
The 1.8-acre property between Veterans Boulevard and Brewster Avenue currently has five tenants in an office building, along with a parking lot. At that site, ROEM Development proposes constructing a seven-story, multi-family residential building in which 19 of the 125 units are set aside as affordable housing – seven for tenants categorized as very low income, nine for tenants at the low income level and three for tenants with moderate incomes, according to city documents. The development would also have 182 private parking spaces and 42 bicycle parking spaces.
Per the State Density Bonus Law, the developer’s proposal offers enough affordable housing to merit requesting a concession or incentive. ROEM Development is requesting a concession to increase the building’s height from the zoned maximum of 60 feet and five stories over one level of parking to a maximum of 82 feet and five stories over two levels of parking.
The project also includes constructing a scenic, 14-foot-wide trail and overlook point along Redwood Creek.
“Between the creek trail and the building, the project would provide tables and chairs, fitness stations, bicycle racks, and a bocce ball court,” according to city documents.
The north side of the proposed property would include “a wide paved area inviting pedestrians to a green space, additional meandering pedestrian path, bench seating, and a decomposed granite path,” the documents added.
The Planning Commission meeting will start at 7 p.m. in City Council Chambers at 1017 Middlefield Road. Read more about the project here.






