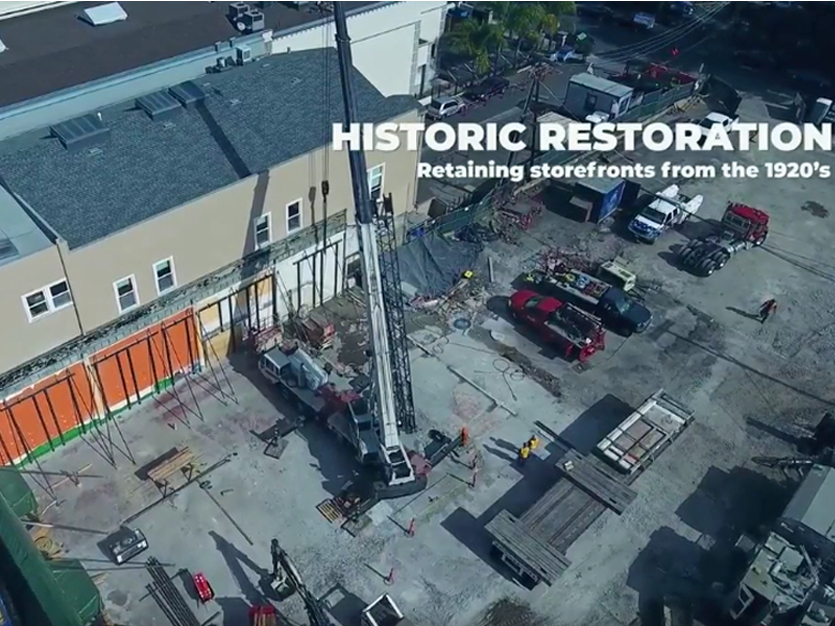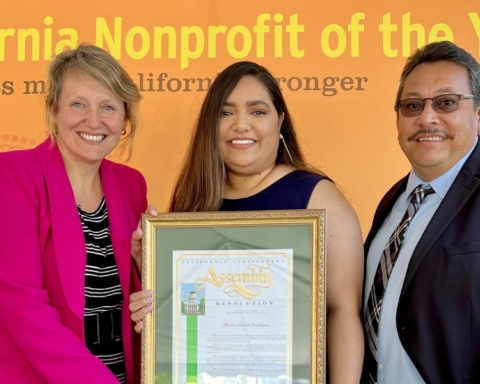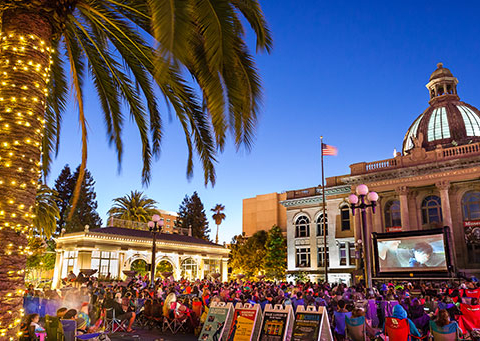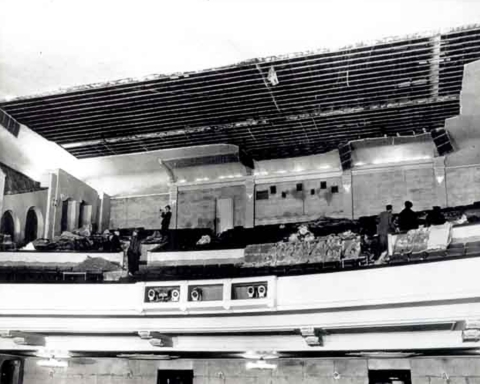Redwood City contractor W.L. Butler recently shared a fascinating video showing its careful work to preserve historic aspects of a building site at 851 Main St.
According to project owner Acclaim Companies, the four-story development, approved by Redwood City council this past summer, will merge four existing parcels at the location into one “neoclassical, mixed-use building.” The office and retail project will feature 246 underground public parking spaces and 50 bicycle parking spots.
As described in part by the video, the project is particularly interesting as it will maintain and enhance three historic storefronts from the 1920s. Large portions of existing exterior walls, including the street façade, side wall next to Odd Fellows building and rear east wall, will be preserved and rehabilitated.
Here’s the description of the preservation efforts and the project, as provided this week by Acclaim Companies and W.L. Butler.
“The panels adjacent to the Odd Fellows Building and rear east wall will be carefully removed, stored and reinstalled under supervision of a consultant specialized in historic renovations. The Main Street façade will be protected in place to ensure that the historical cornice features are maintained. A tiered four-story building will be constructed around the historic building walls, and the lobby of the new building will be home to a public art gallery. The office space will include elevated outdoor areas. The upper floors will be set back 40 and 80 feet from the street as it rises four stories above. The massing for the building is lower along Main Street and gradually steps up to four stories along Walnut Street. This stepped massing creates several terraces that will overlook Main Street. Trees will also be planted along both Main and Walnut streets.”
DES Architects was the project’s architect.
For project renderings, click here.






