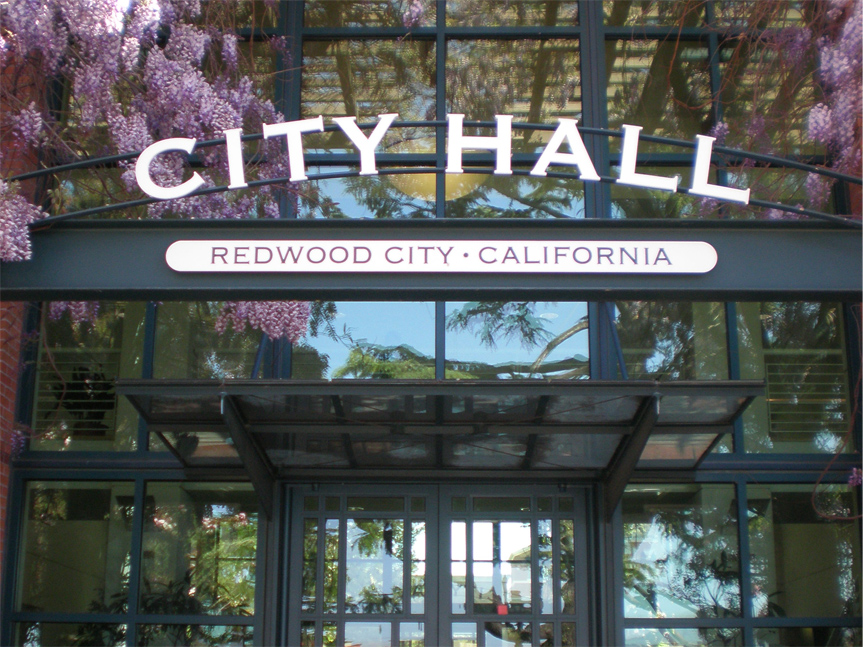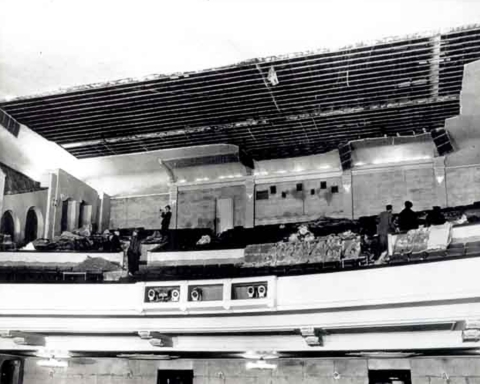Redwood City’s council on Monday will consider imposing size restrictions for all single-family home projects in the city — potentially setting a cap of 40 percent of the lot area, or a house size of 2,500 square feet, whichever is greater.
A building’s proportion to its lot size, or Floor Area Ratio (FAR), would include the total covered area of all floors of a single family home, including attached garages. Council may consider exceptions that would exclude from the FAR calculation basements that are fully below grade, detached structures like ADUs, and features like bay windows, unenclosed decks, front porches and balconies, the city said.
Property owners whose homes are above the proposed size-to-lot restriction would not be able to expand under the recommendations. For more details on this issue, visit this page on the city’s website.
The issue heads to the dais one month after the council approved limits to the height and sizes of second-story accessory dwelling units. In the same vote, council approved size incentives for the construction of single-story ADUs. The new ADU rules are set for a second reading at council on Monday and, if approved, would take effect Sept. 26. For more details this issue, go here.
Meanwhile, city officials say they’re starting a citywide study aimed at establishing design guidelines for new two-story homes and second-story additions and remodels.
All actions are the result of a hot debate over a growing city’s future.
Council is responding to concerns from community members that some of the newer home construction in the city isn’t compatible in size or design with their neighborhood’s character. Similar concerns were expressed about some of the new ADU construction. In 2017, a series of state laws aiming to mitigate California’s housing shortage made it easier for property owners to construct ADUs, leading to a sharp increase in applications to construct them in Redwood City. Concern followed over how they were being constructed.
For residents wanting to contribute to the discussion, head to the council meeting Monday, which starts at 7 p.m. in Council Chambers at 1017 Middlefield Road. Also, the public is also encouraged to attend an open house and joint study session on residential design guidelines in the City Hall lobby at 6 p.m. on Wednesday, Aug. 28. The study session will be hosted by the Architectural Advisory Committee and the Planning Commission. For more details on the design guidelines and to provide written comments, go here.
“When complete, the Design Guidelines will give homeowners and designers clear parameters for overall design, massing, scale, and proportions of single-family homes,” the city said.






